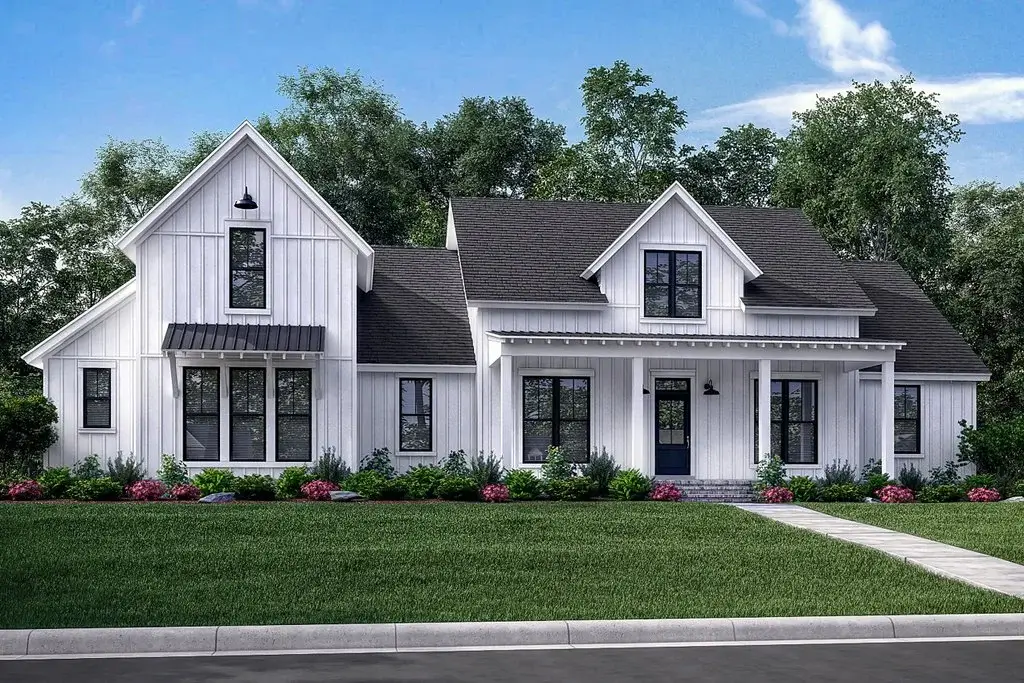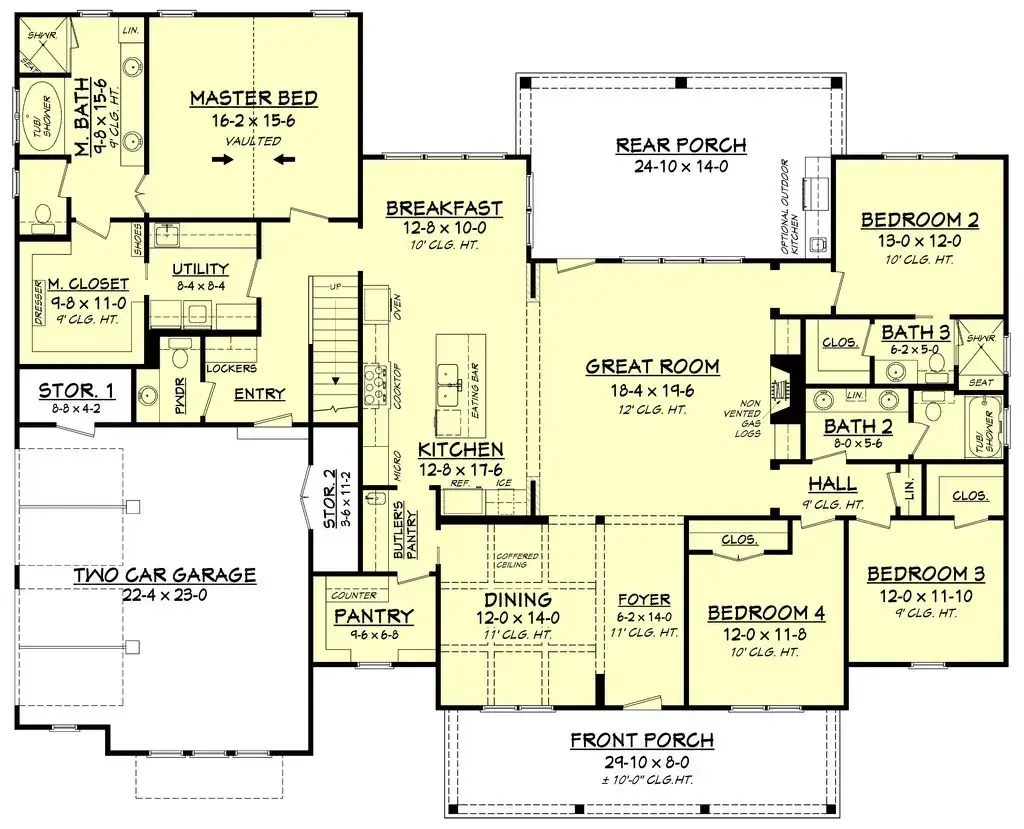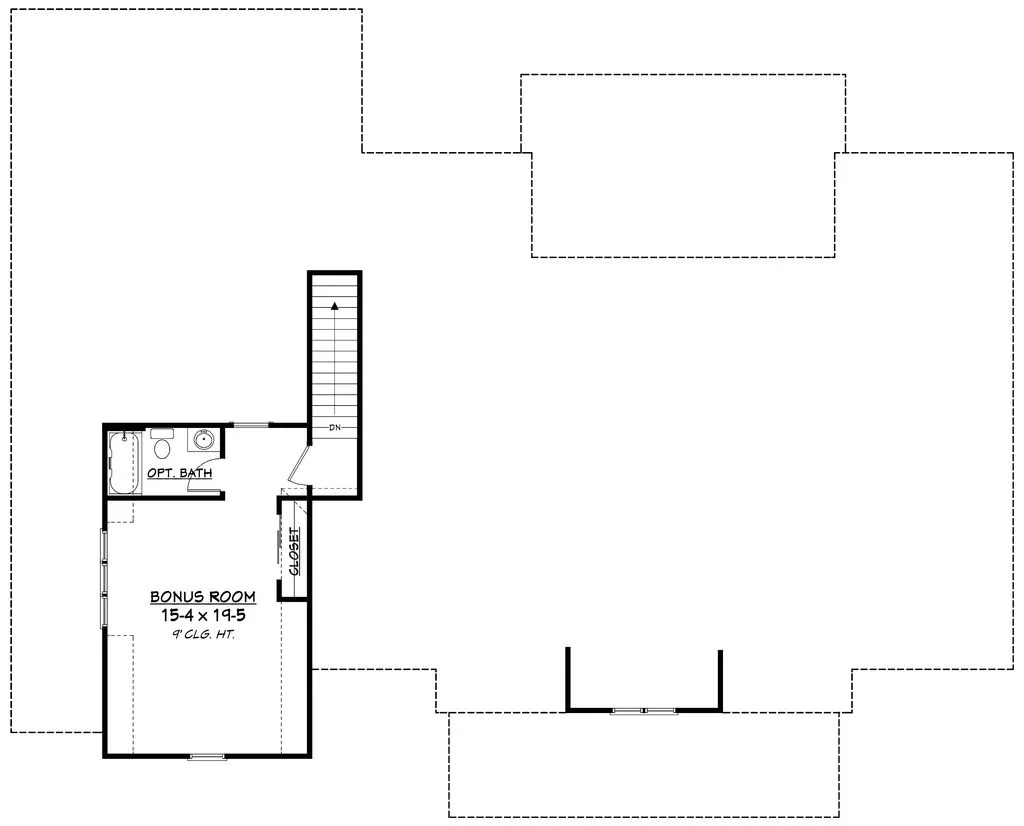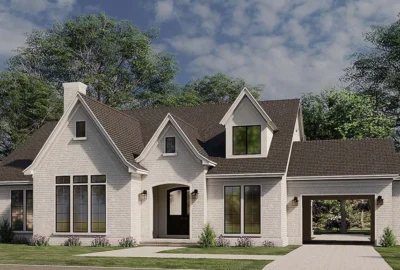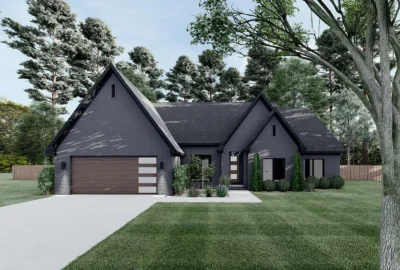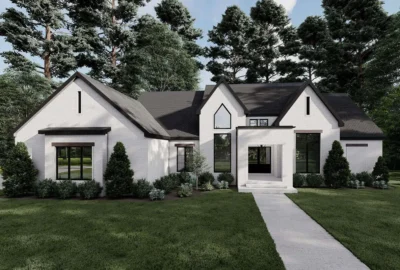KEY SPECS
2742
Sq/ft
4
Beds
4
Baths
1
Floor
2
Garages
PLAN DESCRIPTION
As one of our best-selling Farm house plans, this home design offers a pleasing floor plan with stunning curb appeal. Before you even step inside the home, the outdoor spaces instantly grasp your attention as they provide generous space to create the perfect outdoor living space. With the Front porch making a winning first impression, you can easily imagine decorating it with a few rocking chairs, a porch swing, or however else you’d like to set the welcoming stage. For lounging and entertaining, the depth of the rear porch doesn’t disappoint as it also offers a comfortable ceiling height. For elegant dinners, the dining room sits near the front, not far from the butler’s pantry. Relax in your master suite, complete with a large walk-in closet that opens directly to the laundry room to make chores easier. Three more bedrooms (one a private suite) sit on the opposite side of the home. Other thoughtful features include lockers near the powder bath, extra storage in the garage, and a generous bonus suite upstairs.
This plan can be customized! MODIFY THIS PLAN
Tell us about your desired changes so we can prepare an estimate for the design service. Click the above option to submit your request for pricing, or email the house plan image with desired changes for free quote at houseshelterplans@gmail.com
FULL SPECS & FEATURES
Basic Features
Dimension
Area
* Total Square Footage typically only includes conditioned space and does not include garages, porches, bonus rooms, or decks.
Ceiling
Roof
Exterior Wall Framing
Bedroom Features
Kitchen Features
Additional Room Features
Garage Features
Outdoor Spaces
More
WHAT'S INCLUDED IN THIS PLAN SET
Purchasing a CAD set gives you an unlimited build license.
PDF format will include following drawings.
- Cover Sheet – May include index, front view of home, definitions, etc.
- Foundation Plan – Typically includes dimensioned foundation plan with footing details.
- Dimensioned Floor Plan – Detailed floor plan mentioning areas and all dimensions for construction.
- Exterior Views – Four exterior views of the residence with other miscellaneous details.
- Roof Plan – Birds eye view showing all ridges, valleys and other necessary information.
- Electrical Plan – Displays all lighting fixtures, outlets and other necessary electrical items. These items may be shown on the Dimensioned Floor Plan. Switches and arcs are not shown and should be located by owner/contractor at site.
- Wall Section(s) – one cut Section and Detail of wall materials ,wall deatils and assembly.
- Building Section(s) – Section through home displaying necessary information about framing and other miscellaneous data.
- Seismic Plan – Plan showing Seismic bracing and anchorage
- Cabinet Elevations – Displays interior kitchen cabinet views.
- Toilet Elevations – Displays interior toilet views and details.
All sales on house shelter plans and customization/modifications are final. No refunds or exchanges can be given once your order has started the fulfillment process.
All house plans on houseshelterplans.com are designed to conform to the building codes from when and where the original house was designed.
In addition to the house plans you order, you may also need a site plan that shows where the house is going to be located on the property. You might also need beams sized to accommodate roof loads specific to your region. Your home builder can usually help you with this. You may also need a septic design unless your lot is served by a sanitary sewer system. Many areas now have area-specific energy codes that also have to be followed. This normally involves filling out a simple form providing documentation that your house plans are in compliance.
In some regions, there is a second step you will need to take to ensure your house plans are in compliance with local codes. Some areas of North America have very strict engineering requirements. Examples of this would be, but not limited to, earthquake-prone areas of California and the Pacific Coast, hurricane risk areas of the Florida, Gulf & Carolina Coasts. New York, New Jersey, Nevada, and parts of Illinois require review by a local professional as well. If you are building in these areas, it is most likely you will need to hire a state licensed structural engineer to analyze the design and provide additional drawings and calculations required by your building department. If you aren’t sure, building departments typically have a handout they will give you listing all of the items they require to submit for and obtain a building permit. Additionally, stock plans do not have a professional stamp attached. If your building department requires one, they will only accept a stamp from a professional licensed in the state where you plan to build. In this case, you will need to take your house plans to a local engineer or architect for review and stamping. In addition, plans which are used to construct homes in Nevada are required to be drawn by a licensed Nevada architect.
